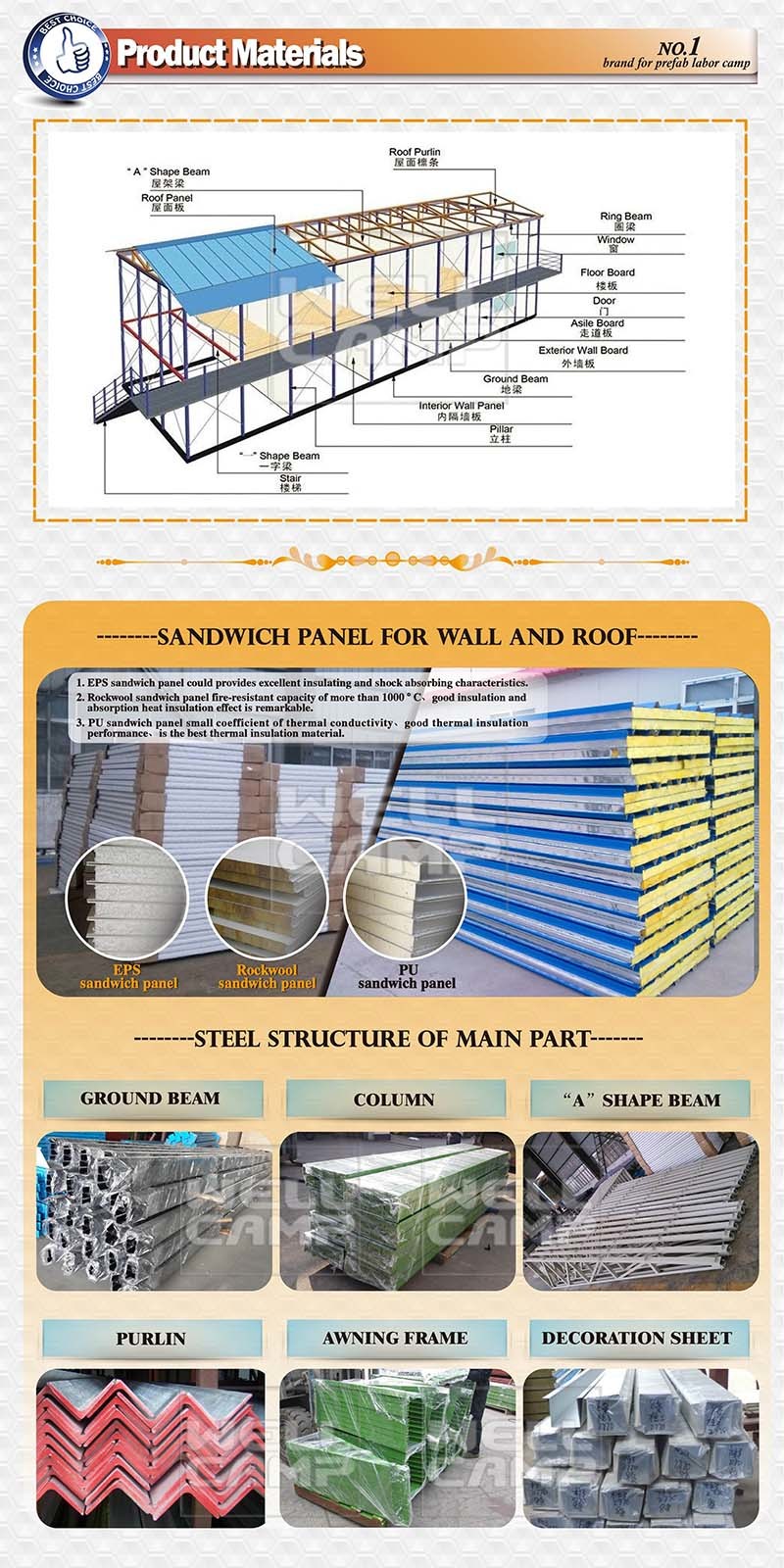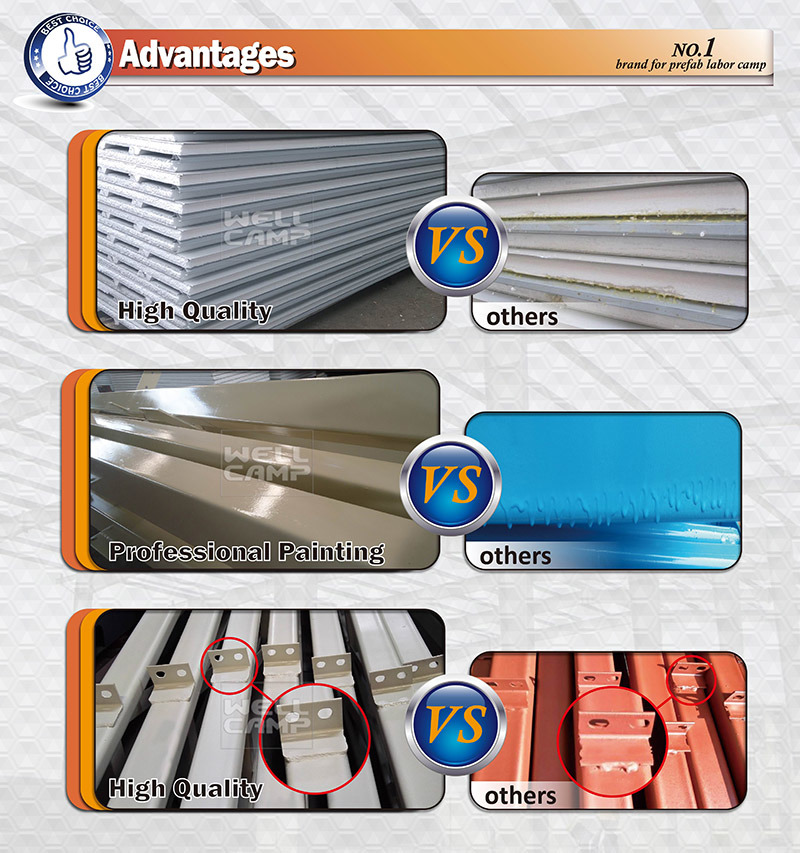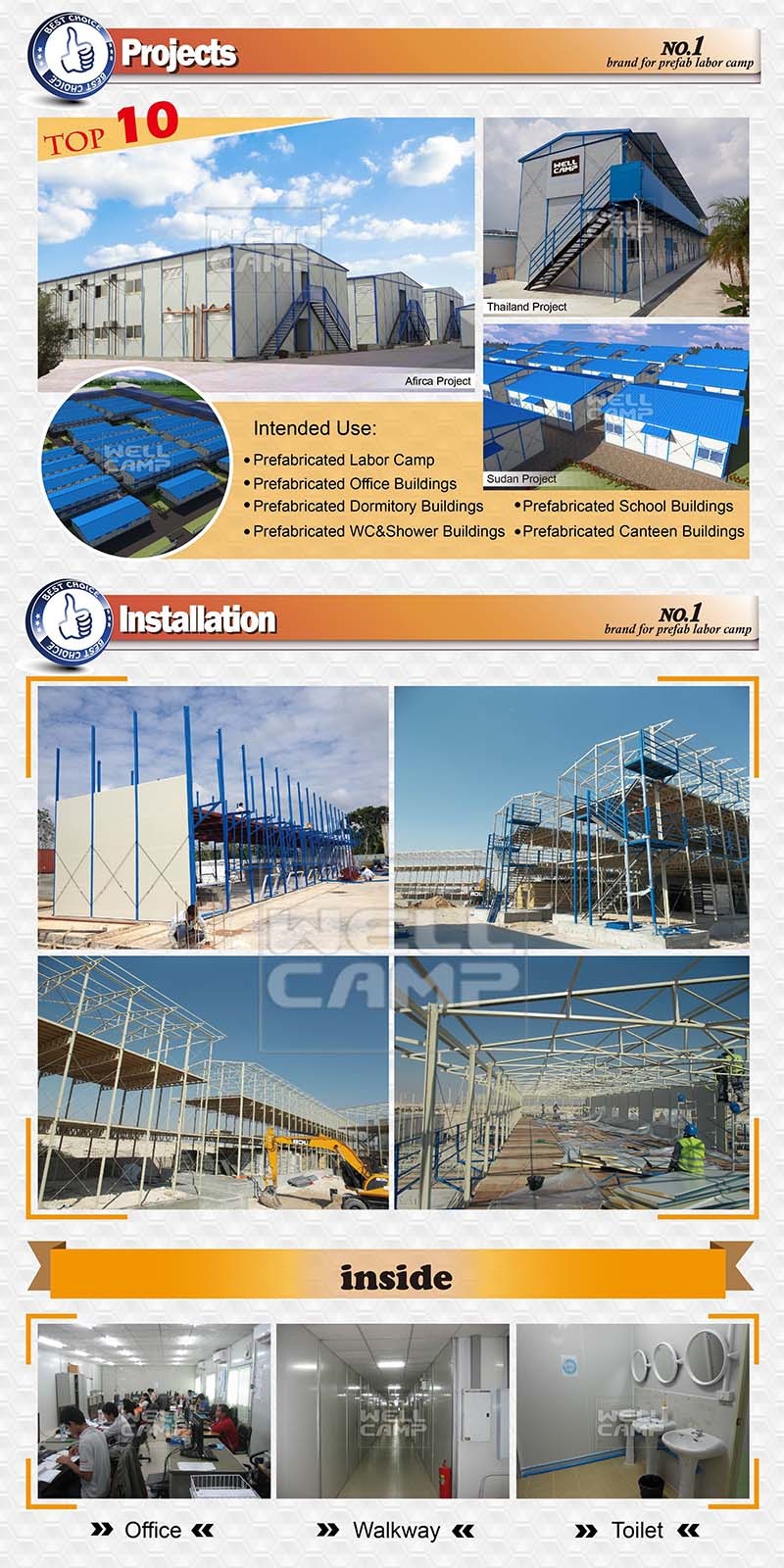-
Phone
86-757-82801990
-
Address
Room 4-6, 2f, Block No. 4, No. 6 Gongye Road, Chancheng District, Foshan, Guangdong, China
-
E-mail
LatestProducts

Customized Mobile Modular Prefabricated Labour Camp in Oman Project
China Customized Mobile Modular Prefabricated Labour Camp in Oman Project, Find details about China Prefabricated Labour Camp, Modular Labour Camp from Customized Mobile Modular Prefabricated Labour Camp in Oman Project - Guangdong Wellcamp Steel Structure&Modular Housing Co., Ltd.
Description
Basic Info
- Material: Steel Structure
- Certification: ISO, CE, BV, SGS
- Length: 10.92m
- Height: 2.85m
- The Thickness of The Roof: 50mm
- Trademark: wellcamp
- Specification: CE, SGS, UL, ISO
- HS Code: 9406
- Usage: Dormitories, Temporary Offices, Labour Camp
- Customized: Customized
- Width: 7.28m
- The Thickness of The Steel Structure: 2.5mm
- The Thickness of The Wall: 50mm
- Transport Package: Standard Packing
- Origin: Foshan, Guangdong, China
Product Description
WELLCAMP is a 100% export corporation with high quality design&manufacture.
This PREFABRICATED K HOUSE is suitable for the office/ accommodation/ stock/ canteen/ labor camp, etc.
Prefabricated Building Characteristics:
1.Compared with the civil building,easy construction,cost-saving,time-saving , labor-saving and transportation convenient.
2.Environmental-friendly materials,can be assembled and disassembled six times,flexibly fix.
3.Lots of style and different color for your choosing.
4.Fire proof,water proof,corrosion-resistance,sound-insulating,heat-insulating.
5.All the steel structures are painted and anti-rust for more than two time2, normally can use for more than 20 years.
Materials List For The House:
STEEL STRUCTURE: C section steel+ angle steel
ROOF: 50/75/100mm EPS/PU/ROCK WOOL sandwich panel
WALL: 50/75/100mm EPS/PU/ROCK WOOL sandwich panel
GROUD FLOOR:Concrete foundation with ceramic tiles or PVC floor tile.
DOOR:EPS/ROCK WOOL sandwich door ,steel door, aluminum door
WINDOW:Aluminum sliding window
CEILING:600*600MM gypsum board for dry room,300*300MM aluminum ceiling for wet room
You can change the color to which you prefer.

Excellent Quality Supports Our Order:

Technical Parameter:
Project&Installation

Just tell us your requirement
1) If you are interested,pls tell us your ideas,we will suggest and design for you.
2) If you have drawing ,pls send us, we will give you the good price.
FOR MORE INFORMATION,DO NOT HESITATE TO CONTACT US.
This PREFABRICATED K HOUSE is suitable for the office/ accommodation/ stock/ canteen/ labor camp, etc.
Prefabricated Building Characteristics:
1.Compared with the civil building,easy construction,cost-saving,time-saving , labor-saving and transportation convenient.
2.Environmental-friendly materials,can be assembled and disassembled six times,flexibly fix.
3.Lots of style and different color for your choosing.
4.Fire proof,water proof,corrosion-resistance,sound-insulating,heat-insulating.
5.All the steel structures are painted and anti-rust for more than two time2, normally can use for more than 20 years.
Materials List For The House:
STEEL STRUCTURE: C section steel+ angle steel
ROOF: 50/75/100mm EPS/PU/ROCK WOOL sandwich panel
WALL: 50/75/100mm EPS/PU/ROCK WOOL sandwich panel
GROUD FLOOR:Concrete foundation with ceramic tiles or PVC floor tile.
DOOR:EPS/ROCK WOOL sandwich door ,steel door, aluminum door
WINDOW:Aluminum sliding window
CEILING:600*600MM gypsum board for dry room,300*300MM aluminum ceiling for wet room
You can change the color to which you prefer.

Excellent Quality Supports Our Order:

Technical Parameter:
| 1 | Wind resistance: | Grade 11 (wind speed≤120km/h) |
| 2 | Earhquake resistance: | Grade 7 |
| 3 | Live load capacity of roofing: | 0.6kn/m2 |
| 4 | Snow load capacity of roofing: | 0.6kn/m2 |
| 5 | External and internal wall heat transmission coefficient: | 0.35Kcal/m2hc |
| 6 | Wall permitted loading: | 0.6kn/m2 |
| 7 | Container loading | 300m2/HQ |
| 8 | Delivery time | Normally 20-25days |
| 9 | Density of Rock wool | 60kg/m3 |
| 10 | Density of Polystyrene(EPS) | 12 kg/m3 |
| 11 | Density of Polyurethane(Pu) | 40kg/m3 |
Project&Installation

Just tell us your requirement
1) If you are interested,pls tell us your ideas,we will suggest and design for you.
2) If you have drawing ,pls send us, we will give you the good price.
FOR MORE INFORMATION,DO NOT HESITATE TO CONTACT US.






